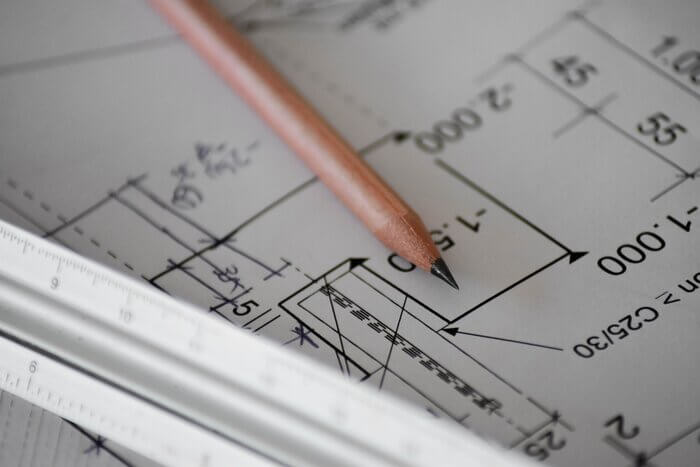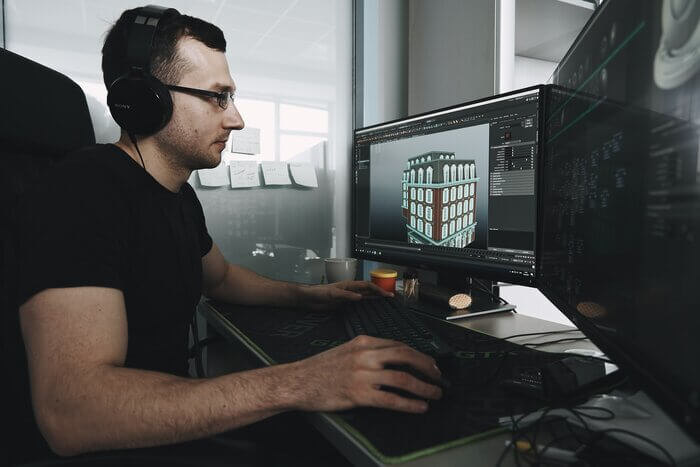Technical Drawing in Technical Writing
 ClickHelp Teamin Technical Writing on 4/14/2021 — 4 minute read
ClickHelp Teamin Technical Writing on 4/14/2021 — 4 minute read ClickHelp Teamin Technical Writing on 4/14/2021 — 4 minute read
ClickHelp Teamin Technical Writing on 4/14/2021 — 4 minute read

Technical drawing today is an essential part of technical documentation. Such industries as civil engineering, architecture, shipbuilding, aerospace engineering, astronautics, or medical engineering can’t help using technical drawings. Those technical writers who work on documentation like that, are to be able to create technical drawings using special software. I should say, that is another must-have skill for a tech writer. There is no need to involve illustrators or designers unless one should use highly specific graphic materials.
The history of technical drawing dates back to the 15th century.
Leonardo da Vinci is considered to be one of the first technical illustrators. His technical drawings include the first concepts for helicopters, parachutes, diving suits, and various types of weapons. Many of them are used today. Just imagine, it took them more than 400 years to become a part of our everyday life.
Nowadays, technical drawing, also known as an engineering drawing, has the following definition: it is a precise and detailed plan of an object that conveys information about its construction or functions. It is a means of communication between a technical writer and readers as technical drawings are a universal language of engineers, architects, and many other professionals. It is a means of conveying ideas from creators to producers as a part of technical communication. That’s why technical drawings are always accurate in terms of proportions and dimensions as they should give a precise understanding of what an object is, how to build it, and how to use it.
There are different types of classifications of technical drawings, for example, by method (manual or CAD), by dimensions (2D or 3D), by format (isometric, oblique, single-point perspective, 2 point perspective, 3 point perspective), etc. But for technical writers, classification by industry seems to be the most comprehensive. Classification by industry includes the following:

Not so long ago, all technical drawings were created manually. At that time people used drawing boards, pencils, erasers, protractors, etc. to easily draw all kinds of angles, shapes, and parallel lines. Manual drawing required a lot of time and effort. In case of a mistake, an illustrator had to do everything from scratch once again. And, finally, CAD (Computer-Aided Design) software appeared to make this process easier. This type of software is used to create industrial, architectural, and mechanical objects. They may contain dimensions and material properties.
There are two types of dimensions for drawings: 2D and 3D. There are special CADs for each type. 2D CADs are very close to a classic type of drawing process – they display only length and height. 3D CADs are far more complex – they show depth as well.
Here is the list of CAD software to consider:

Apart from mastering technical drawing software, you may be interested in a couple of books on technical drawing to understand the basics. Of course, each industry has its own specific standards, and you are to choose a book according to your industry, but here are the most popular books that may be helpful to you:
If you have never created technical drawings, I hope this post will inspire you to start your journey to the world of modeling. You don’t have to become a professional in this area, but if you can do basic things, that will become your professional achievement. Of course, it takes time to acquire new skills. But isn’t it worth that? A new must-have skill for a tech writer in 2021!
Good luck with your technical writing!
ClickHelp Team
Author, host and deliver documentation across platforms and devices
Get monthly digest on technical writing, UX and web design, overviews of useful free resources and much more.
"*" indicates required fields